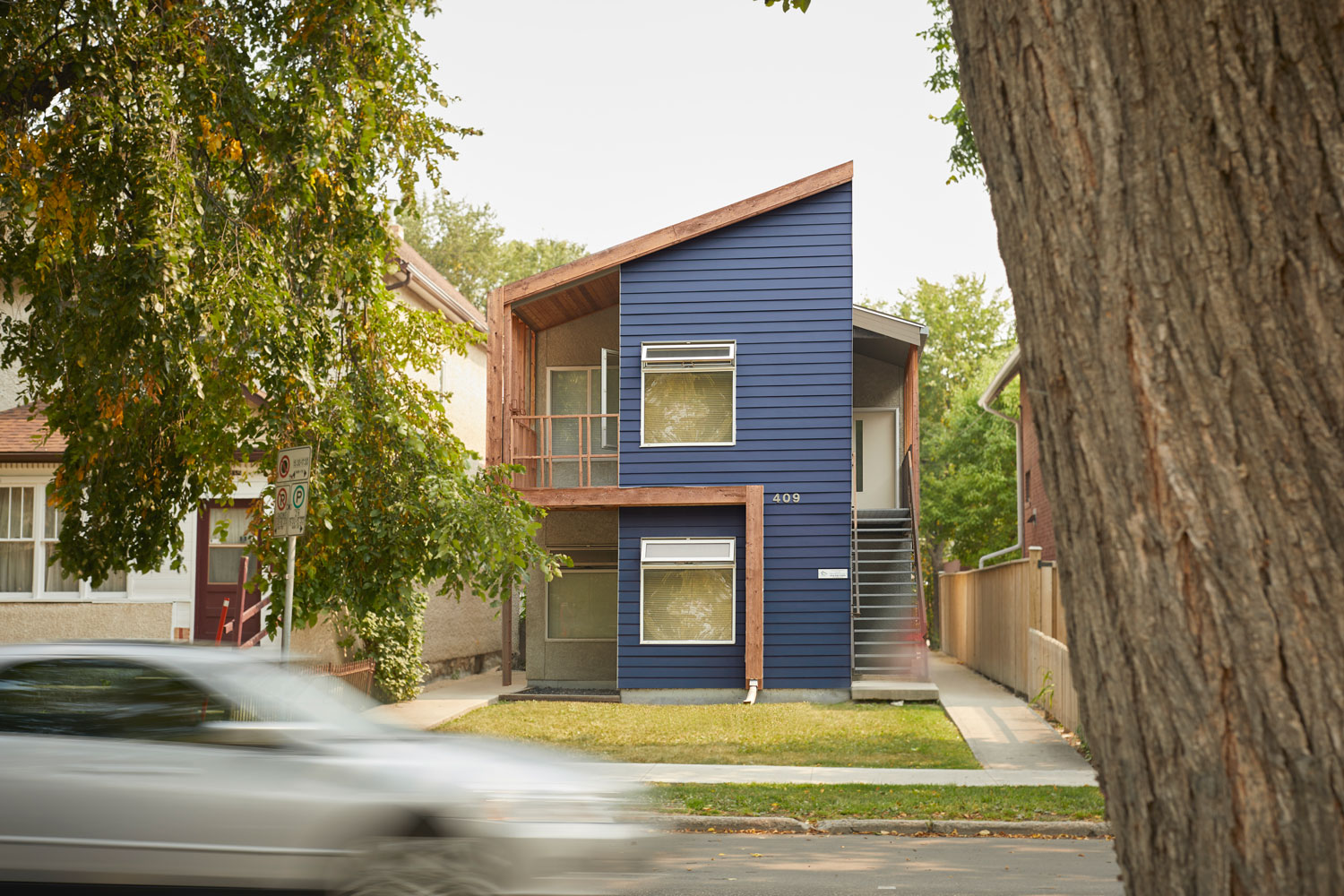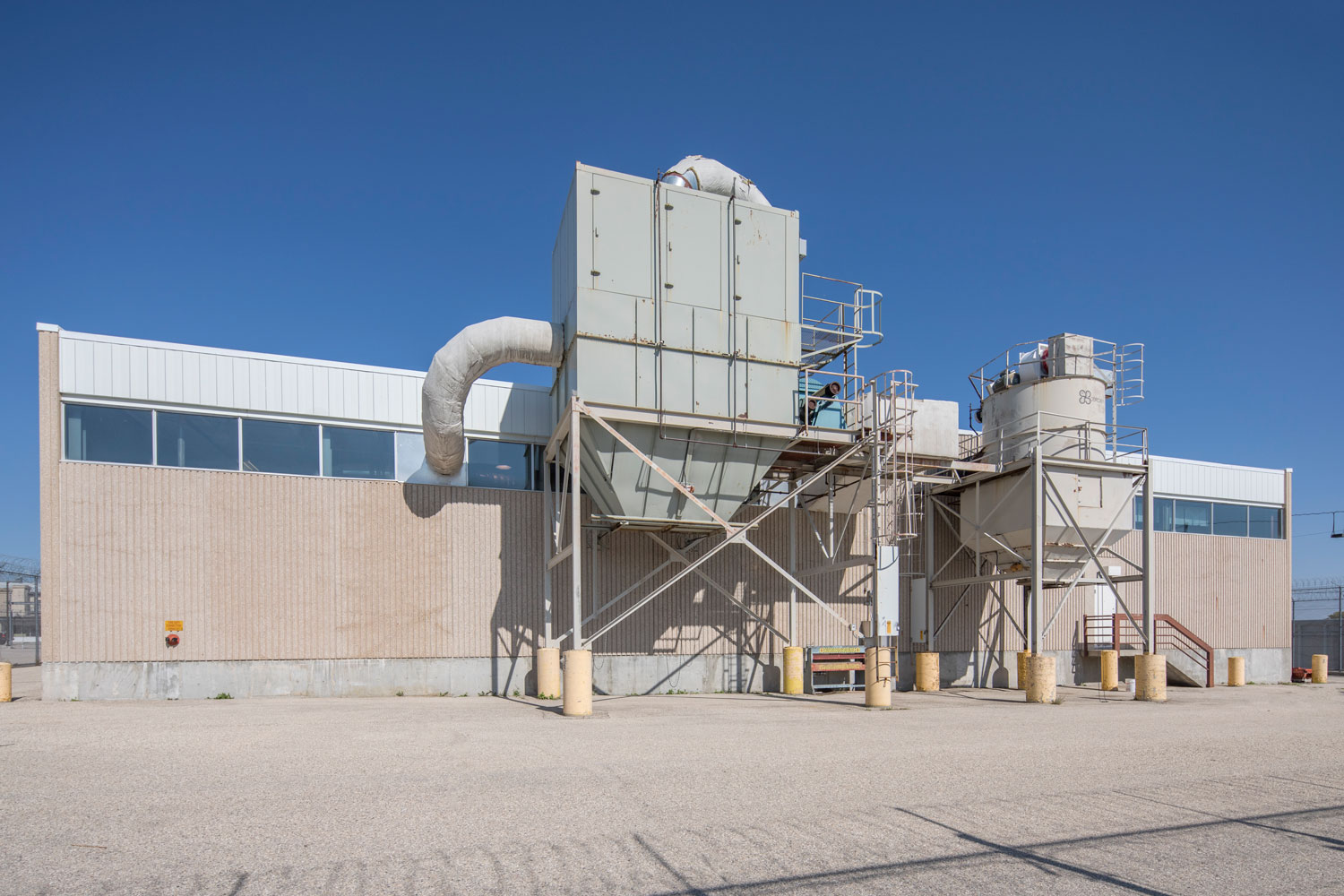Appartements Le Parc
Appartements Le Parc
….Montreal, Quebec, Canada..Montréal, Québec, Canada….
….Architecture, Landscape Architecture..Architecture, aménagement paysager….
Cohlmeyer Architecture
….Collaboration with the landscape architect led to this gracious landscaped entry. The team’s objective was to transform the steeply sloped areas surrounding the entry into a pedestrian-friendly, visually attractive space. ..La collaboration avec l'architecte de paysage a engendré cet aménagement soigné de l'entrée. L'objectif de l'équipe était de transformer les zones fortement inclinées entourant l'entrée en un espace attrayant visuellement et qui soit adapté aux piétons. ….
….The first phase of work at Appartements Le Parc involved the creation of a more welcoming and accessible entrance. That success led to a second phase––the assessment and diagnosis of the buildings’ deteriorating exteriors and management of the extensive repairs. ..La première phase de travaux aux Appartements Le Parc consistait en la création d'une entrée plus accueillante et accessible. Cette réussite a mené à une deuxième phase - l'évaluation et le diagnostic de la détérioration de l'extérieur des bâtiments ainsi que la gestion des réparations majeures. ….
….Areas leading to the entrance of the 300-unit apartment complex were inventively landscaped to mitigate the steep slope of the street. The entry was fitted with a glass canopy and the lobby was opened up to brighten the interior with natural light. ..Les zones menant à l'entrée de l'immeuble de 300 appartements ont été aménagées de façon ingénieuse dans le but de pallier la pente abrupte de la rue. L'entrée a été dotée d'une marquise en verre et l'ouverture du hall a permis de faire entrer la lumière naturelle à l'intérieur. ….
….Subsequently, a complex technical analysis of the buildings’ aging facades revealed multiple failures. This led to extensive repairs including improvements to eliminate water leakage and to repair and stabilize the water-damaged brick of the exterior walls. ..Par la suite, une analyse technique complexe des façades vieillissantes des bâtiments a révélé de multiples défaillances. Cela a donné lieu à d'importantes rénovations, notamment des améliorations visant à éliminer les fuites d'eau et à réparer et stabiliser la brique des murs extérieurs qui avait été endommagée par l'eau. ….
….A redesigned entrance and repairs to the immense facades improved the appearance of this midcentury apartment complex and ensured its longevity. ..Une entrée remodelée ainsi que des réparations aux immenses façades ont amélioré l'apparence et ont assuré la longévité de cet immeuble à logements du milieu du siècle dernier. ….
….The canopy was designed in collaboration with engineers specializing in structural glass. The canopy can be cleaned from above and drained through an internal system, keeping the entry clear of moisture. ..La marquise a été conçue en collaboration avec des ingénieurs spécialisés dans le verre structurel. La marquise peut être nettoyée par le haut et drainée par un système intégré, ce qui permet de garder l'entrée à l'abri de l'humidité. ….
….A thorough analysis of the exterior of this 1950s apartment complex revealed water entering at many points, including through the brick facing and the window frames..Une analyse approfondie de l'extérieur de cet immeuble à logements des années 1950 a révélé la présence de plusieurs points d'entrée d'eau, notamment par le parement de brique et les cadres des fenêtres….
….In the lower zone of each brick section, the steel frame supporting the brick sagged. As the lower zone sagged, the upper zone stayed in place, creating a “fish mouth” opening. Water entered the wall and accumulated on top of the window frames where existing caulking blocked drainage, forcing the water into the building. Corrective measures included: removing water-damaged brick; resetting and pointing adjacent brick; reconnecting steel frames that support the brick to the structure; removing the caulking at window heads and inserting and sealing new flashing above the windows. ..Dans la zone inférieure de chaque section de brique, le cadre en acier supportant la brique fléchissait. Lorsque la zone inférieure s'est affaissée, la zone supérieure est restée en place, ce qui a créé une ouverture en " gueule de poisson ". De l'eau s'est infiltrée dans le mur et s'est accumulée sur le dessus des cadres de fenêtres, là où le calfeutrage existant bloquait le drainage, forçant l'eau à pénétrer dans le bâtiment. Les mesures correctives comprenaient donc l'enlèvement de la brique endommagée par l'eau, la remise en place et le jointoiement de la brique adjacente, la remise en place des cadres en acier qui retiennent la brique à la structure, l'enlèvement du calfeutrage au sommet des fenêtres et la pose de nouveaux solins et leur scellage au dessus de ces dernières. ….
….An opening in the exterior wall better identifies the entrance to pedestrians. New stairs and landscaping create a comfortable approach to a more welcoming entry. ..Une ouverture dans le mur extérieur identifie plus clairement l'entrée pour les piétons. Le nouvel escalier et l'aménagement paysager offrent un accès agréable à une entrée plus accueillante. ….
….The front wall of the entry was relocated to create a more generous landing. A glass canopy was installed to define the entry point supported by carefully selected lighting and signage. ..La paroi avant de l'entrée a été déplacée afin de créer un palier plus spacieux. Une marquise en verre fut installée dans le but de définir le point d'entrée, lequel est soutenu par un éclairage et une signalisation soigneusement sélectionnés. ….
….Credits:..Crédits :….
….Landscape Architecture, Hodgins et Associés, Architectes Paysagistes (HETA)..Architecture de paysage, Hodgins et Associés, Architectes Paysagistes (HETA)….
….Structural Engineer, CPA Verre Structurel Inc. ..Ingénieur en structure, CPA Verre Structurel Inc…..
....Technically Excellent..Excellence technique....










